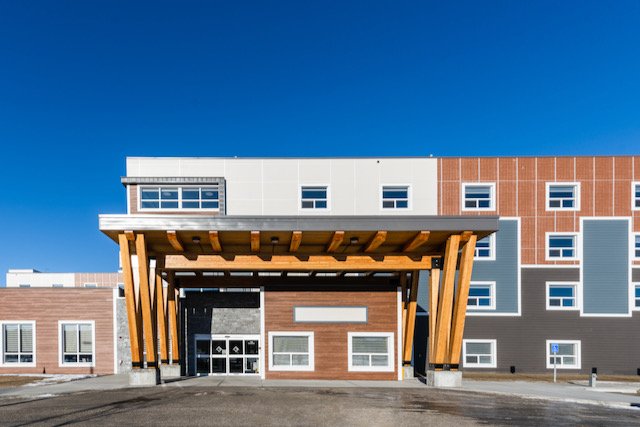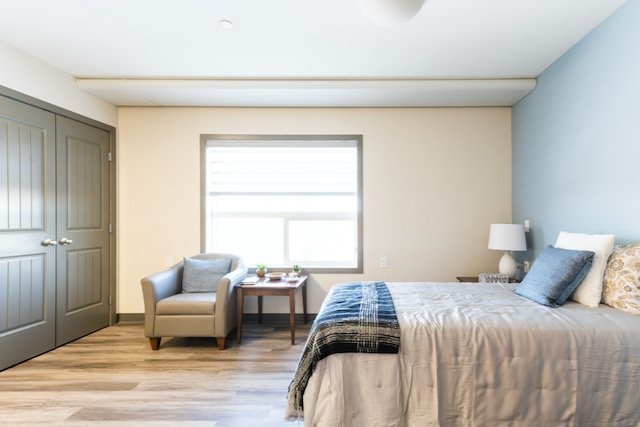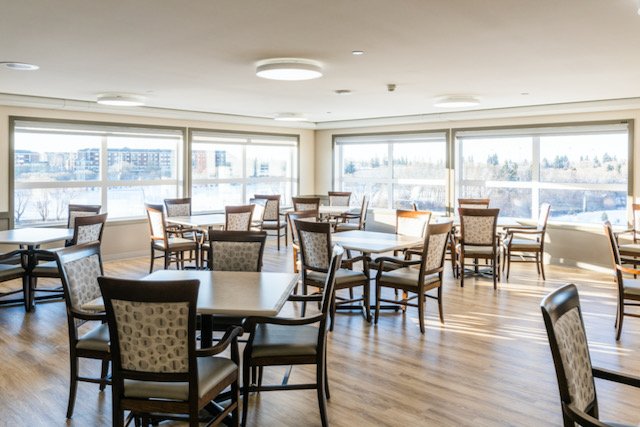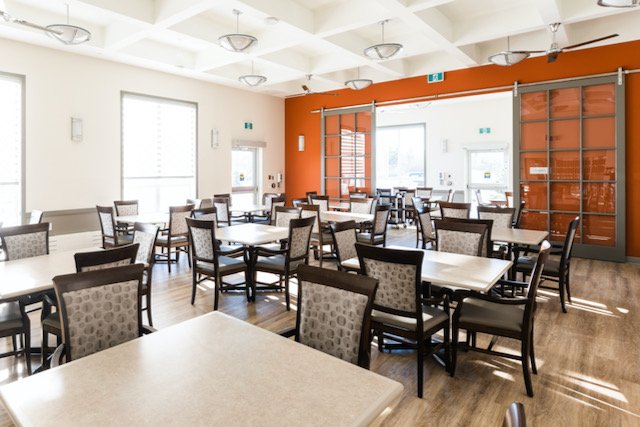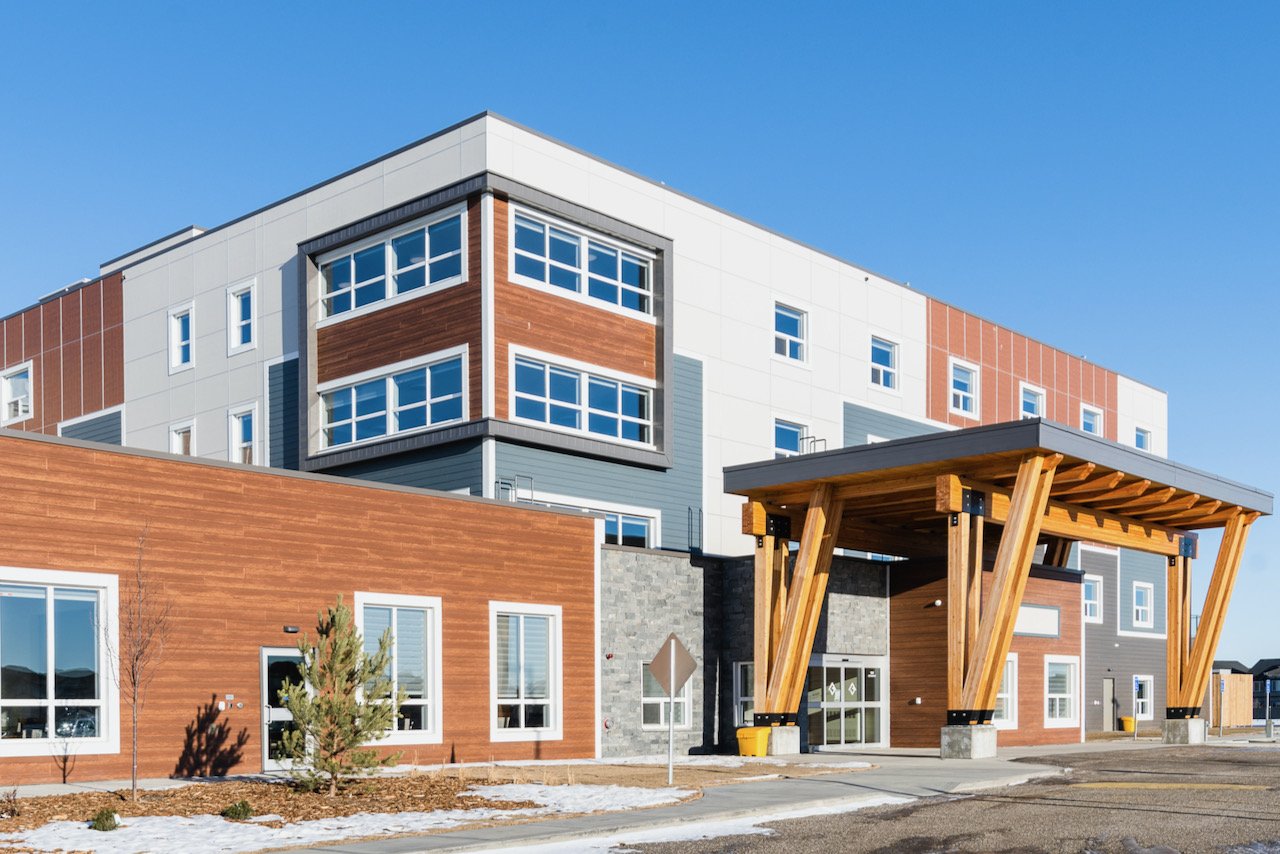
Clover Bar Lodge
Project Delivery: Design Build
Location: Sherwood Park, Alberta
Owner: Alberta Seniors and Housing
Architect: Berry Architecture & Associates
This four-story 144 unit seniors housing facility is located on 7.2 acres in Sherwood Park. Each of the suites is fully wheelchair accessible, barrier free and all are a short distance to building amenities and elevators. Each floor incorporates its own dining and multi-purpose rooms. The main floor also includes a full commercial kitchen, family dining, hair salon, commercial laundry, a coffee / bistro area and activity rooms. Two resident floors also incorporate laundries, a therapeutic tub room as well as staff / nursing offices on the upper floors. Three elevators maintain easy access to outdoor patio spaces. Exterior finishes include timber accents and stone to complement the Sherwood Park neighborhood.

